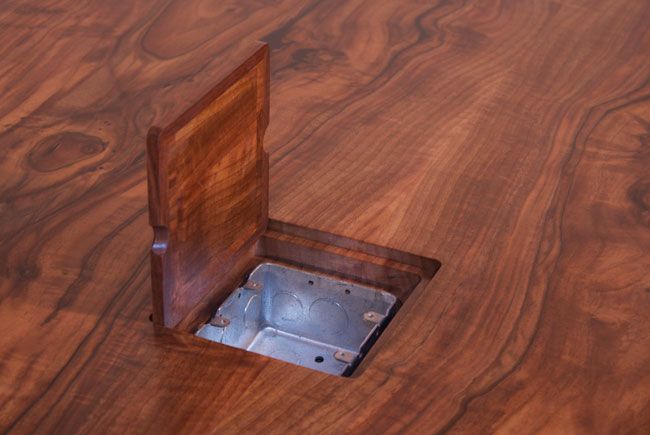Some people who are building a new house will plan everything right down to where they will put each chair, table and lamp. But very few of these conscientious people carry the planning through to the very last step – plugging the lamp or coffee maker into the wall. If they did, they would save quite a bit of frustration after they moved in and discovered they didn’t have outlets where they needed them. Here are an electricians tips for planning your electrical layout in your new home.
This problem most often occurs in large family rooms because people tend to group furniture in the center of the room rather than against the wall. After they’ve finally put the furniture in place, the new owners find there’s no outlet nearby. The only alternative to an unsightly cord running across the rug, which can also be a trip hazard, is installing a floor outlet. But if they have to have a hole cut in the nice, brand new carpet without damaging it, and then cut a hole in the floor for the outlet box and run the wiring, the job will cost about two times what it would have if it had been done during construction.
With such a centered furniture arrangement, it’s possible to dispense with table lamps altogether if you add recessed fixtures in the ceiling. But, as with the floor outlets, this will be very expensive if you add them after your house is finished. Adding overhead fixtures later means cutting holes in the ceiling, running wires to a wall switch and tying them into an existing circuit. Should a new circuit be required, you also have to run a wire to the panel box. After the work is completed and all the drywall dust is vacuumed up, the effect will be nice, but the charge can easily be two to four times what it would have been if the fixtures were installed before the drywall went up.
Frustration also occurs when new homeowners want to add kitchen outlets because they discovered when they put their appliances up against the backsplash, the plugs and cords got in the way.
Envisioning how you will use the kitchen and exactly where you want the outlet for the coffee maker or mixer at the time the outlets are installed is hard because the house is at the framing stage and all you see are studs. The homeowners should first study the kitchen and the outlet locations that they are using now. Then they need to study their builder’s electrical drawings, which locate all the switches and outlets in the house. Getting the kitchen outlets exactly where you want them will take the electrician longer, so you may have to pay extra for this, but the ease with which you can work in your new kitchen makes the added cost worth it.
Planning ahead for exterior lighting will also avoid headaches later, especially during the Christmas season. Although some buyers request wiring for outside security lights, no one ever thinks about hanging Christmas lights outside until the holidays arrive. Adding wiring expressly for this during construction will make this task much easier and avoid dangling cords everywhere. For example, if you like to put lights along the eaves just below the roof line, add wiring and an outlet there.
In most cases planning ahead with an electrician saves owners the much higher cost of installation after the house is finished. But sometimes planning ahead can save considerably more cash than that. One example is whirlpool tubs. Many new home buyers get one, spending as much as $2,500, not because they want it, but because of resale concerns. A far less costly alternative is to install the wiring only and leave it up to subsequent owners to install the jets and motor if they wish. Since some building officials do not like to have wiring that is not hooked up to anything, you need to check this possibility with your local building department first. If they are amenable, the cost for wiring the tub, which would include adding a separate circuit for it, should be less than $200.
Since households, especially those with home offices, will inevitably become more technically sophisticated in the future, homeowners should also consider adding extra cable and phone capacity in your new house. The extra wiring can usually be installed at minimal cost during construction and tapped for use when the time comes.
Although cable Internet can be accessed from the same cable outlet as your TV, most people do not want all these functions in the same place. For the rooms where you might be doing both activities, we suggest getting two outlets on different walls. Call us at Paul’s Electric Service before you set your new home plans in stone, we will help you create the perfect electrical plan and save you thousands while doing it.

